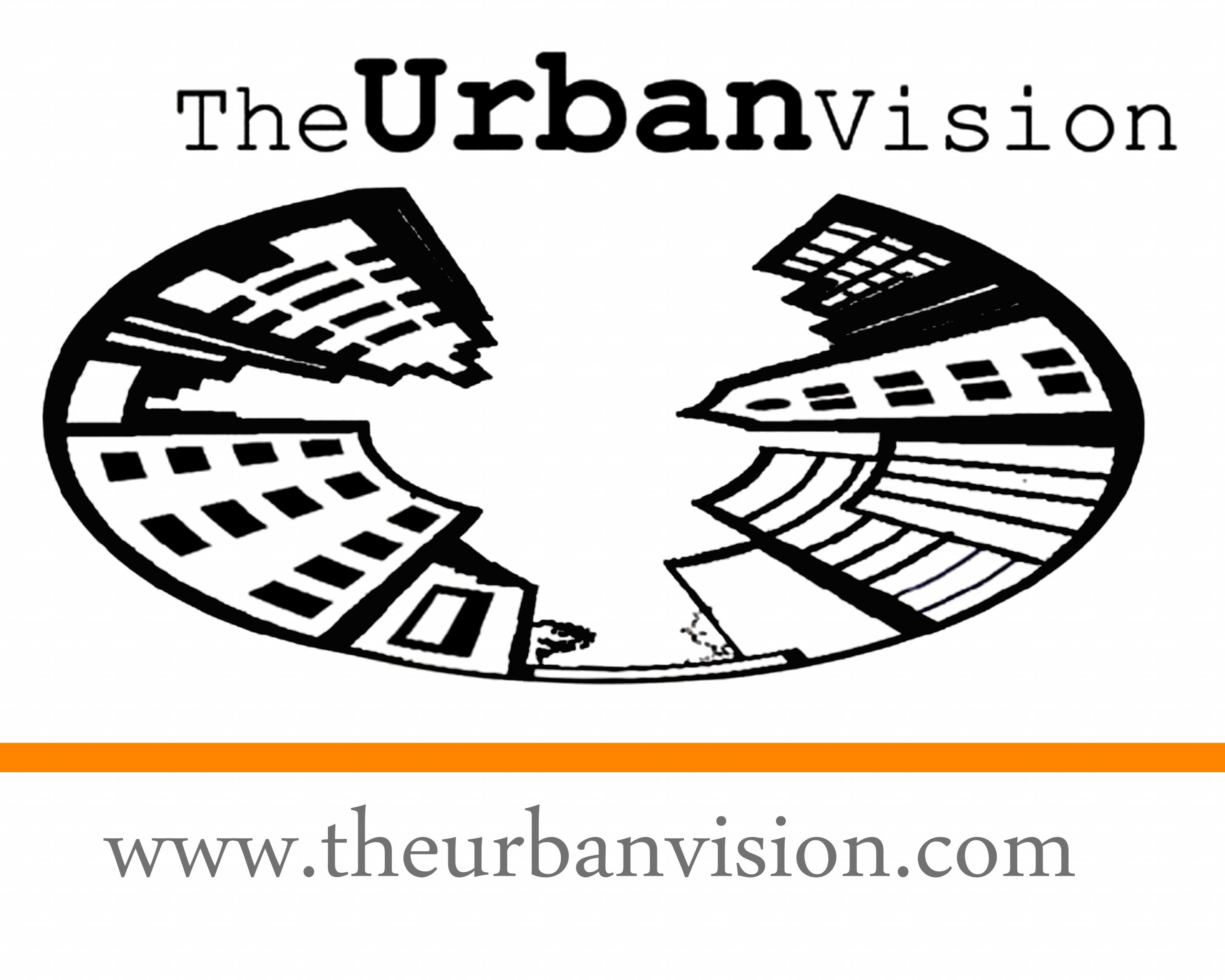![]() photo credit: 陈霆 MUMBAI CITY
photo credit: 陈霆 MUMBAI CITY
The urban landscape of Mumbai is changing at a rate faster than what most of us would have thought impossible to achieve a decade earlier. The speed of this change makes it sometimes hard for us to comprehend the extent of lasting impact we are creating on this megacity’s urban landscape. We hope to make the commute shorter for the hard working Mumbaites, we hope to provide businesses with presentable spaces to compete for the attention of city’s flourishing middle class, and we hope to turn Mumbai into a world’s premier city in impact and appearance. However, in doing so, we are also changing the social fabric of the city, sometimes unintentionally. We will explore two very pressing issues that the designer’s in Mumbai are facing today, social exclusion and spatial practises which are harbouring social exclusion in the city.
The concept of socio-social exclusion is a very ambiguous term. Sociologists around the world find it challenging to give it a clear interpretation due to varying social, cultural and political contexts in cities. In India where the Urban Designers/Architects are constantly designing for different cultural, religious and racial groups; social exclusion becomes an even more important issue to consider in order to ensure that we design integrated environments.
So what is socio-spatial exclusion? It is exclusion of group of residents on biases of race, religion, income or regional origin, from access to everything that the city space has to offer.
Every society functions on a fine balance between the inclusionary and exclusionary socio – spatial processes defined by people responsible for the smooth running of the society. In most of the organized world this responsible body is generally the local or national government. For example, most airports around the world have areas accessible only to passengers and staff. This is an example of necessary exclusion intended to control crimes and terrorist activities. Another example of spatial exclusion is one which many of us have experienced at some point of our life. So many times we find ourselves hesitant in entering an expensive looking shopping centre when we had no resources to participate in the activities hosted there, even though there might be no physical barriers to stop us from entering. All these subtle and sometimes not so subtle cues which restrict access to our surroundings make people feel alien, unwelcome or excluded from our social space: Mumbai city.
One of the unique features of Mumbai is its ability to provide attractive options for people from all socio-economic background. This socio-economic diversity is not only “nice” from an idealistic perspective, but it is also vital for sustenance of a well functioning society. So what happens when the 50 percent population of your city belongs to lower middle class or economically weaker section and feels hesitant to access its new infrastructure like high security shopping malls, gated buildings and parks? This is when the balance of the inclusionary and exclusionary processes of the social fabric in a city is disturbed by its regulated spatial practises.
The billions of rupees of investment in the city’s infrastructure is manifesting itself in the form of shopping malls, gated commercial /residential buildings , gated parks, sea links and even in the iconic statue of Shivaji. Many of these urban spaces in Mumbai are controlled by exclusionary devices like security checks, entrance fees, and high tolls. These kinds of devices are direct result of the urge of the private sector i.e developers and investors to protect their commodity – the urban land. They are not wrong in doing so but these kinds of restrictions have a direct relationship with a general sense of freedom and well being of a people with the choices open for them in their spatial practices. On the other hand if we have a wide range of social options, we would have a wide range of places to go to, places for living, working and entertainment.
As designers, we need to break the trap of socio-spatial exclusion and need to redefine the public private relationship of spaces. It is urgent to institute more inclusionary processes while developing new plans for Mumbai. Professor of Urban design Ali Madanipour in his book ‘Social Exclusion in European cities: Processes, Experiences and Responses’ suggests two approaches for socio – spatial inclusion. The first approach is to ‘decommodify spaces, so that private real estate market plays a less decisive role in spatial planning. This, in my opinion, is a difficult target for Mumbai to achieve considering that the major financial backing for Mumbai redevelopment comes from the private real estate developer-investors. The other approach is ‘deliberate city planning to despatialize social exclusion by building inclusionary housing units for low or moderate income households in neighbourhoods they could otherwise could not afford”. I consider this to be a more feasible solution.. The urban designers/ architects/ developers and government’s SPV’s need to think about coming with subsidised housing options in communities which otherwise would have been developed only for elite or rich citizens of Mumbai.
New design alternatives of city planning need to be developed to cater to and accommodate the entire city and relinquish the century old compartmental approach of designing. The prevailing tendency in town planning and design is to regulate and rationalise spaces by imposing order. It often ends up creating enclaves for the rich and ghettos for the poor. Space planners need to be conscious of this tendency and create new design solutions by rethinking spatial barriers and creating more accessible spaces in planning. This approach will hopefully contribute to promoting social integration and Mumbai will evolve into a more socially sustainable city.
